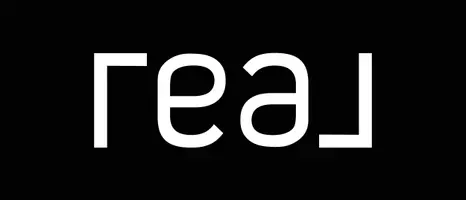Bought with Sean Williams • Kelley Real Estate, Inc.
$450,000
$425,000
5.9%For more information regarding the value of a property, please contact us for a free consultation.
4 Beds
3 Baths
3,726 SqFt
SOLD DATE : 04/30/2021
Key Details
Sold Price $450,000
Property Type Single Family Home
Sub Type Single Family
Listing Status Sold
Purchase Type For Sale
Square Footage 3,726 sqft
Price per Sqft $120
MLS Listing ID 4846084
Sold Date 04/30/21
Bedrooms 4
Full Baths 3
Construction Status Existing
Year Built 1972
Annual Tax Amount $6,937
Tax Year 2020
Lot Size 1.250 Acres
Acres 1.25
Property Sub-Type Single Family
Property Description
This one of a kind home offers everything a family is looking for, whether it is your primary residence or your second home close to Killington and Pico ski resorts. This home features a spacious 43' X 32' great room for the entire family to gather and watch movies or play a game of pool. The propane fireplace keeps the space very warm and cozy in the winter months. The great room also features an oversized work space for everyone's computer. Ideal for working from home or home schooling. The master bedroom has a long hallway that leads to its seclusion. Awaiting after a long day on the slopes is a hot tub room to enjoy and relax. The kitchen offers a large dining area, which leads directly onto the deck for additional entertaining. Also, this home has two large walk-in pantries for all of your kitchen appliances and more. The lower level offers an efficiency kitchen, living room, full bath and large bedroom that could sleep many. Your guests will love having their own space on the lower level or this could be used as lucrative rental space. The best feature of this home in addition to the three-car heated garage and whole house generator is the over 1000 square feet of sunny, south-facing decks with views of Killington and Pico mountains. If you are looking for a home with lots of room for family and friends and just minutes to ski slopes, golf, hiking, and mountain biking then you will want to see this home. Call today for an appointment.
Location
State VT
County Vt-rutland
Area Vt-Rutland
Zoning residential
Interior
Interior Features Cathedral Ceiling, Ceiling Fan, Dining Area, Hot Tub, In-Law Suite, Kitchen/Dining, Primary BR w/ BA, Natural Light, Vaulted Ceiling, Walk-in Pantry
Heating Direct Vent
Cooling Wall AC Units
Flooring Carpet, Combination, Laminate, Tile
Equipment Window AC, Stove-Gas, Generator - Standby
Exterior
Exterior Feature Deck, Garden Space, Outbuilding
Parking Features Yes
Garage Spaces 3.0
Utilities Available Cable, Internet - Cable
Roof Type Metal,Standing Seam
Building
Story 2
Foundation Concrete
Sewer Septic
Construction Status Existing
Read Less Info
Want to know what your home might be worth? Contact us for a FREE valuation!

Our team is ready to help you sell your home for the highest possible price ASAP


"My job is to find and attract mastery-based agents to the office, protect the culture, and make sure everyone is happy! "






