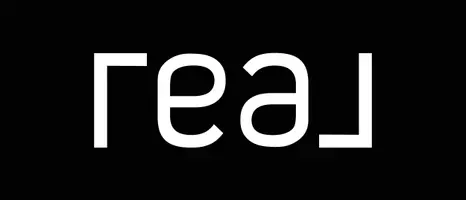Bought with Denise Byers • Century 21 Premiere Properties-Rutland
$376,000
$360,000
4.4%For more information regarding the value of a property, please contact us for a free consultation.
3 Beds
2 Baths
1,432 SqFt
SOLD DATE : 05/18/2021
Key Details
Sold Price $376,000
Property Type Single Family Home
Sub Type Single Family
Listing Status Sold
Purchase Type For Sale
Square Footage 1,432 sqft
Price per Sqft $262
MLS Listing ID 4849868
Sold Date 05/18/21
Style Ranch
Bedrooms 3
Full Baths 1
Three Quarter Bath 1
Construction Status Existing
Year Built 1986
Annual Tax Amount $3,346
Tax Year 2020
Lot Size 7.220 Acres
Acres 7.22
Property Sub-Type Single Family
Property Description
Welcome Home! This beautiful property with attached two car garage and walkout basement sits on an amazing 7.22 acres with mountain views. From the moment you enter the long-paved driveway down to the home you will experience the serenity of the location. Direct access to beautiful Otter Creek provides great fishing steps from your backyard. Minutes to Rutland City, Ski Resorts, Parks and everything you need, all while obtaining the feeling of a country setting and seclusion. Property also has a detached 2-car garage ideal for storage of utility vehicles, campers, boats and much more. Don't miss this opportunity to sit on your deck and watch the wildlife in your back yard and the beautiful sunrise over the mountains!
Location
State VT
County Vt-rutland
Area Vt-Rutland
Zoning residential
Rooms
Basement Entrance Walkout
Basement Concrete, Concrete Floor, Partially Finished, Stairs - Interior, Walkout, Interior Access, Exterior Access
Interior
Interior Features Central Vacuum, Kitchen/Dining, Primary BR w/ BA, Storage - Indoor, Laundry - 1st Floor
Heating Oil, Wood
Cooling None
Equipment Smoke Detector, Stove-Wood
Exterior
Exterior Feature Vinyl Siding
Parking Features Attached
Garage Spaces 2.0
Utilities Available Cable
Roof Type Shingle
Building
Lot Description Country Setting
Story 1
Foundation Concrete
Sewer Concrete, Holding Tank, On-Site Septic Exists
Water Drilled Well, Private
Construction Status Existing
Read Less Info
Want to know what your home might be worth? Contact us for a FREE valuation!

Our team is ready to help you sell your home for the highest possible price ASAP

"My job is to find and attract mastery-based agents to the office, protect the culture, and make sure everyone is happy! "






