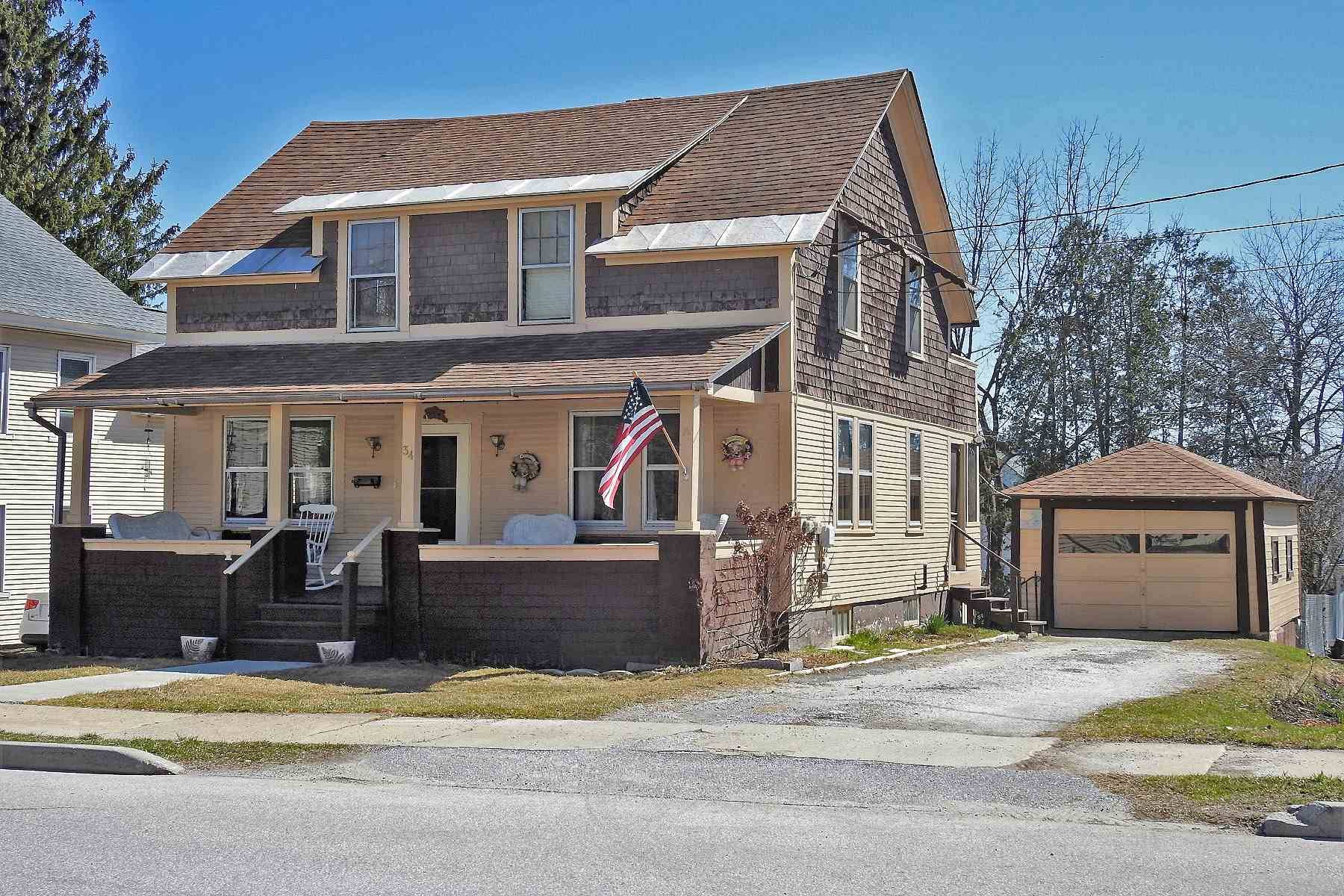Bought with Peggy Steves • Four Seasons Sotheby's Int'l Realty
$172,500
$180,000
4.2%For more information regarding the value of a property, please contact us for a free consultation.
3 Beds
2 Baths
1,082 SqFt
SOLD DATE : 06/07/2021
Key Details
Sold Price $172,500
Property Type Single Family Home
Sub Type Single Family
Listing Status Sold
Purchase Type For Sale
Square Footage 1,082 sqft
Price per Sqft $159
MLS Listing ID 4853455
Sold Date 06/07/21
Style Craftsman
Bedrooms 3
Full Baths 1
Half Baths 1
Construction Status Existing
Year Built 1920
Annual Tax Amount $3,692
Tax Year 2020
Lot Size 6,098 Sqft
Acres 0.14
Property Sub-Type Single Family
Property Description
Classic City home with todays modern amenities while retaining many original features. Spacious covered front porch extends your living space in the warmer months and rainy days. The front door opens into the dining room and is adjacent to the living room and wrapping around towards the back of the house is a cozy den, half bath and updated kitchen. Overlooking the fenced in back yard is a nice mudroom/three season room and just a few steps from the detached garage. Three bedrooms and a bath are located on the second floor with wood floors throughout the house. The basement has a walkout and is fully usable, well lit and dry. Comfortable home all wrapped up in a neat package
Location
State VT
County Vt-rutland
Area Vt-Rutland
Zoning unknown
Rooms
Basement Entrance Interior
Basement Concrete, Concrete Floor, Stairs - Interior, Storage Space, Unfinished, Walkout, Interior Access
Interior
Interior Features Attic, Ceiling Fan, Natural Light, Natural Woodwork, Storage - Indoor, Laundry - Basement
Heating Oil
Cooling None
Flooring Carpet, Combination, Hardwood
Equipment CO Detector, Smoke Detector
Exterior
Exterior Feature Clapboard
Parking Features Detached
Garage Spaces 1.0
Garage Description Off Street
Utilities Available Cable, High Speed Intrnt -AtSite, Telephone Available
Roof Type Shingle - Asphalt
Building
Lot Description City Lot, Landscaped, Level, Sidewalks, Street Lights
Story 1.75
Foundation Concrete
Sewer Public
Water Public
Construction Status Existing
Read Less Info
Want to know what your home might be worth? Contact us for a FREE valuation!

Our team is ready to help you sell your home for the highest possible price ASAP

"My job is to find and attract mastery-based agents to the office, protect the culture, and make sure everyone is happy! "






