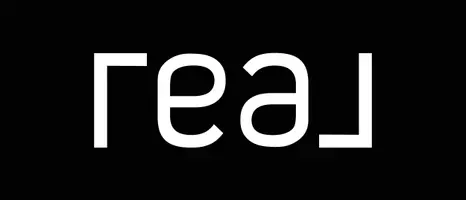Bought with Peggy Steves • Four Seasons Sotheby's Int'l Realty
$625,000
$640,000
2.3%For more information regarding the value of a property, please contact us for a free consultation.
4 Beds
3 Baths
2,400 SqFt
SOLD DATE : 01/07/2022
Key Details
Sold Price $625,000
Property Type Single Family Home
Sub Type Single Family
Listing Status Sold
Purchase Type For Sale
Square Footage 2,400 sqft
Price per Sqft $260
MLS Listing ID 4888281
Sold Date 01/07/22
Bedrooms 4
Full Baths 2
Half Baths 1
Construction Status Existing
Year Built 1920
Annual Tax Amount $5,059
Tax Year 2021
Lot Size 7,405 Sqft
Acres 0.17
Property Sub-Type Single Family
Property Description
There are lake properties and then are lakefront gems . If you are looking for a lakefront gem, this beautiful turn-key waterfront cottage has everything you are looking for. This home has great views, a private beach, private dock space, and is just an all around perfect place to live. The original 1920 cottage has been completely redone from the foundation up and nothing was spared. You enter this beautiful cottage into the large eat-in kitchen and you will immediately notice the open floor plan. This gives you wonderful unobstructed lake views from every room on the main floor. Also on the main floor you will find the master bedroom with an attached private en suite, and a beautiful deck overlooking the lake. Downstairs you will find a large multi purpose room, a laundry room, an additional full bathroom and three other bonus rooms to use for guest space. If that isn't enough this home does share even more spacious common acreage and water front, which gives you the benefits of its use but not the responsibility of its maintenance. Welcome home!
Location
State VT
County Vt-rutland
Area Vt-Rutland
Zoning Res
Body of Water Bomoseen Lake
Rooms
Basement Entrance Interior
Basement Concrete, Concrete Floor, Finished, Full, Stairs - Exterior, Stairs - Interior
Interior
Interior Features Blinds, Cathedral Ceiling, Ceiling Fan, Dining Area, Fireplace - Gas, Kitchen/Dining, Living/Dining, Primary BR w/ BA, Natural Light, Laundry - Basement
Heating Baseboard, Heat Pump, Hot Water, Stove - Gas, Mini Split
Cooling Central AC, Mini Split
Flooring Carpet, Ceramic Tile, Combination
Equipment Air Conditioner, Whole BldgVentilation, Stove-Gas
Exterior
Exterior Feature Boat Slip/Dock, Building, Deck, Outbuilding, Patio, Windows - Double Pane, Beach Access
Parking Features No
Utilities Available Cable, High Speed Intrnt -AtSite, Telephone Available
Amenities Available Landscaping, Beach Access, Beach Rights, Boat Slip/Dock, Common Acreage, Docks
Waterfront Description Yes
View Y/N Yes
Water Access Desc Yes
View Yes
Roof Type Shingle - Architectural
Building
Story 1
Foundation Concrete
Sewer Community
Construction Status Existing
Schools
Elementary Schools Castleton Elementary School
Middle Schools Castleton Village School
High Schools Fair Haven Uhsd #16
School District Castletonhubbardton Usd 4
Read Less Info
Want to know what your home might be worth? Contact us for a FREE valuation!

Our team is ready to help you sell your home for the highest possible price ASAP


"My job is to find and attract mastery-based agents to the office, protect the culture, and make sure everyone is happy! "






