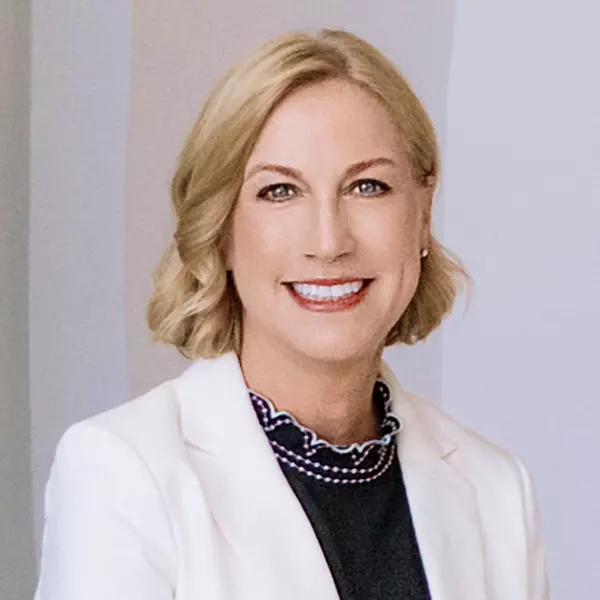Bought with Donna Brown • Skihome Realty
$279,000
$249,000
12.0%For more information regarding the value of a property, please contact us for a free consultation.
3 Beds
3 Baths
1,619 SqFt
SOLD DATE : 06/27/2022
Key Details
Sold Price $279,000
Property Type Single Family Home
Sub Type Single Family
Listing Status Sold
Purchase Type For Sale
Square Footage 1,619 sqft
Price per Sqft $172
MLS Listing ID 4909832
Sold Date 06/27/22
Bedrooms 3
Full Baths 2
Half Baths 1
Construction Status Existing
Year Built 1892
Annual Tax Amount $4,965
Tax Year 2021
Lot Size 1.350 Acres
Acres 1.35
Property Sub-Type Single Family
Property Description
Beautiful paved driveway winds up a hill to this desirable cape home surrounded by green lush lawns. This home gives you all of the convenience of living in the city, with the feeling of being in the country. Lots of yard space for children and pets to run and play. Wonderful wrap around porch that is ideal for entertaining and watching the sun set over the mountains. Spacious mudroom when you the enter the home leads into the dining and updated kitchen with quartz countertops and butcher block peninsula. Primary bedroom with full bath is conveniently located on the first floor. You will absolutely fall in the love with the charming reading nook located in the secondary bedroom. Ideal for bedtime stories or children's hangout area where their imaginations can run wild. There is additional space for children's play area or home office directly off of the living area. This home also has a basement with washer and dryer, additional ½ bath and ample storage. Attached two car garage with carport and 16 X 16 workshop or 3rd garage makes this home a must see.
Location
State VT
County Vt-rutland
Area Vt-Rutland
Zoning residential
Rooms
Basement Entrance Interior
Basement Bulkhead, Concrete Floor, Storage Space, Interior Access, Exterior Access
Interior
Heating Baseboard, Hot Water
Cooling None
Exterior
Parking Features Yes
Garage Spaces 2.0
Utilities Available Cable, High Speed Intrnt -AtSite
Roof Type Shingle - Asphalt
Building
Story 2
Foundation Block, Concrete
Sewer Public
Construction Status Existing
Read Less Info
Want to know what your home might be worth? Contact us for a FREE valuation!

Our team is ready to help you sell your home for the highest possible price ASAP


"My job is to find and attract mastery-based agents to the office, protect the culture, and make sure everyone is happy! "






