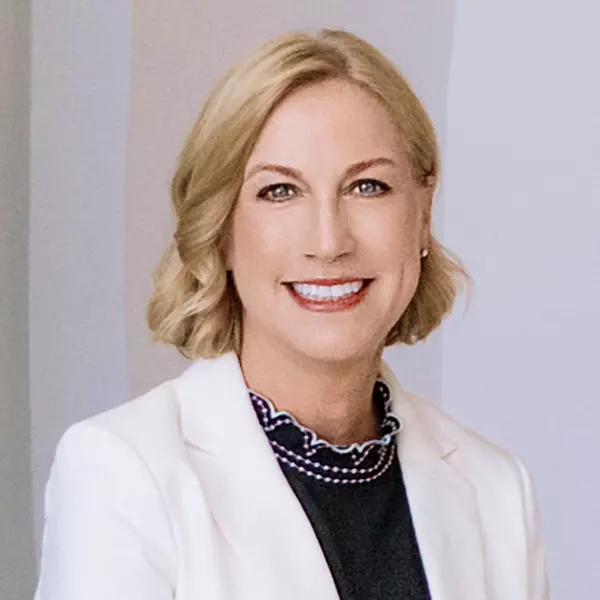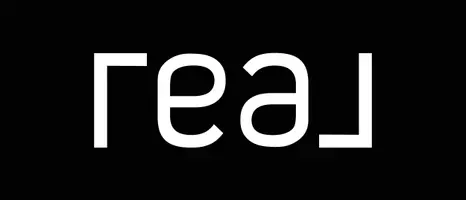Bought with Peggy Steves • Four Seasons Sotheby's Int'l Realty
$210,000
$244,500
14.1%For more information regarding the value of a property, please contact us for a free consultation.
4 Beds
3 Baths
2,122 SqFt
SOLD DATE : 03/28/2020
Key Details
Sold Price $210,000
Property Type Single Family Home
Sub Type Single Family
Listing Status Sold
Purchase Type For Sale
Square Footage 2,122 sqft
Price per Sqft $98
MLS Listing ID 4790822
Sold Date 03/28/20
Style Colonial,Contemporary
Bedrooms 4
Full Baths 2
Half Baths 1
Construction Status Existing
Year Built 1974
Annual Tax Amount $5,146
Tax Year 2019
Lot Size 0.710 Acres
Acres 0.71
Property Sub-Type Single Family
Property Description
Excellent location! Property backs up to the Rutland Country Club with mature landscaping and great backyard with a smooth level lawn to recreate on. The home has an open floor plan perfect for entertaining and loads of light throughout. Great open kitchen, dining area, cozy den with wood burning fireplace, spacious living room with access to a large back deck overlooking Rutland Country Club. The second level of the home has a wonderful master suite with private bath, and 3 additional bedrooms with another full bath. The unfinished basement has loads of space and is ready to be finished. Two car attached garage. New roof and the home has been freshly painted. Come see this wonderful home today. Loads of potential here!
Location
State VT
County Vt-rutland
Area Vt-Rutland
Zoning Residential
Rooms
Basement Entrance Interior
Basement Concrete, Concrete Floor, Full, Insulated, Stairs - Interior, Storage Space, Unfinished
Interior
Interior Features Bar, Blinds, Dining Area, Draperies, Fireplace - Wood, Fireplaces - 1, Hearth, Kitchen Island, Kitchen/Dining, Kitchen/Family, Kitchen/Living, Primary BR w/ BA, Natural Light, Natural Woodwork, Skylight, Window Treatment, Laundry - Basement
Heating Oil
Cooling None
Flooring Carpet, Vinyl
Exterior
Exterior Feature Wood Siding
Parking Features Attached
Garage Spaces 2.0
Garage Description Garage
Utilities Available Cable, High Speed Intrnt -Avail
Roof Type Shingle - Architectural
Building
Lot Description Landscaped, Level, View
Story 2
Foundation Concrete, Poured Concrete
Sewer Public
Water Public
Construction Status Existing
Read Less Info
Want to know what your home might be worth? Contact us for a FREE valuation!

Our team is ready to help you sell your home for the highest possible price ASAP

"My job is to find and attract mastery-based agents to the office, protect the culture, and make sure everyone is happy! "

