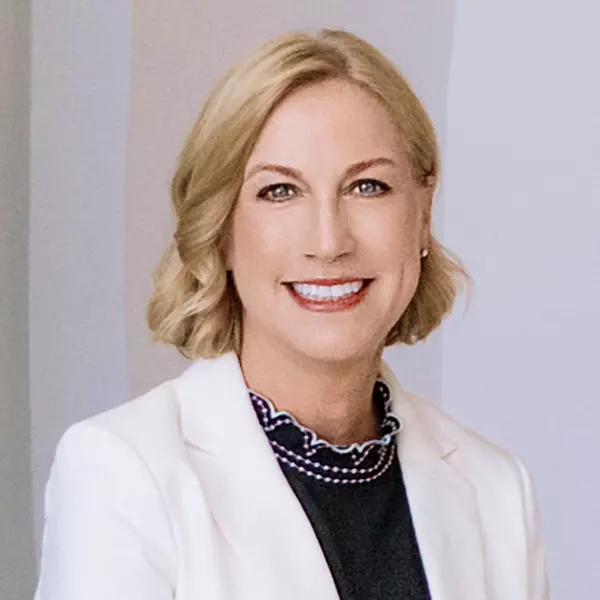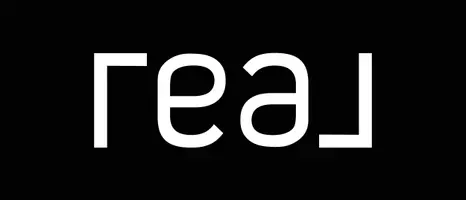Bought with Peggy Steves • Four Seasons Sotheby's Int'l Realty
$175,000
$174,900
0.1%For more information regarding the value of a property, please contact us for a free consultation.
3 Beds
2 Baths
1,383 SqFt
SOLD DATE : 08/17/2020
Key Details
Sold Price $175,000
Property Type Single Family Home
Sub Type Single Family
Listing Status Sold
Purchase Type For Sale
Square Footage 1,383 sqft
Price per Sqft $126
MLS Listing ID 4812972
Sold Date 08/17/20
Style Ranch
Bedrooms 3
Full Baths 1
Half Baths 1
Construction Status Existing
Year Built 1963
Annual Tax Amount $3,932
Tax Year 2020
Lot Size 0.440 Acres
Acres 0.44
Property Sub-Type Single Family
Property Description
From the moment you see this house you will know it is home. This updated ranch has all the modern features, living space and curb appeal any home owner would want. You enter the home into a fresh and airy living space that leads to quaint eat-in kitchen. The newly renovated kitchen features quartz countertops with an abundance of countertop space and cabinetry for storage. Complete with updated appliances, back splash and under cabinet lighting. This home is great for entertaining with a large deck off the kitchen/dining area that oversees a beautiful large lawn. Just when you think you have seen it all you go downstairs to even more living and entertaining space with a large family room and half bath. Door off of living space below leads again to the most wonderful outdoor space. Location, location, location…you are just steps away from White Memorial pool and park area. Complete with two swimming pools, playground and multiple tennis courts. This single level ranch home is a must see.
Location
State VT
County Vt-rutland
Area Vt-Rutland
Zoning Residential
Rooms
Basement Entrance Interior
Basement Finished, Partially Finished, Stairs - Interior, Walkout, Interior Access
Interior
Interior Features Blinds, Ceiling Fan, Kitchen/Dining, Lighting - LED, Storage - Indoor, Laundry - Basement
Heating Oil, Other
Cooling Wall AC Units, Mini Split
Flooring Ceramic Tile, Laminate, Wood
Equipment Smoke Detectr-Hard Wired
Exterior
Exterior Feature Brick, Vinyl Siding
Parking Features Attached
Garage Spaces 2.0
Utilities Available Cable, High Speed Intrnt -Avail
Roof Type Shingle
Building
Lot Description City Lot
Story 2
Foundation Concrete
Sewer Public
Water Public
Construction Status Existing
Read Less Info
Want to know what your home might be worth? Contact us for a FREE valuation!

Our team is ready to help you sell your home for the highest possible price ASAP

"My job is to find and attract mastery-based agents to the office, protect the culture, and make sure everyone is happy! "

