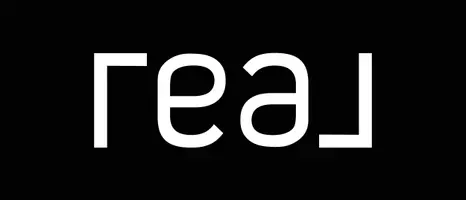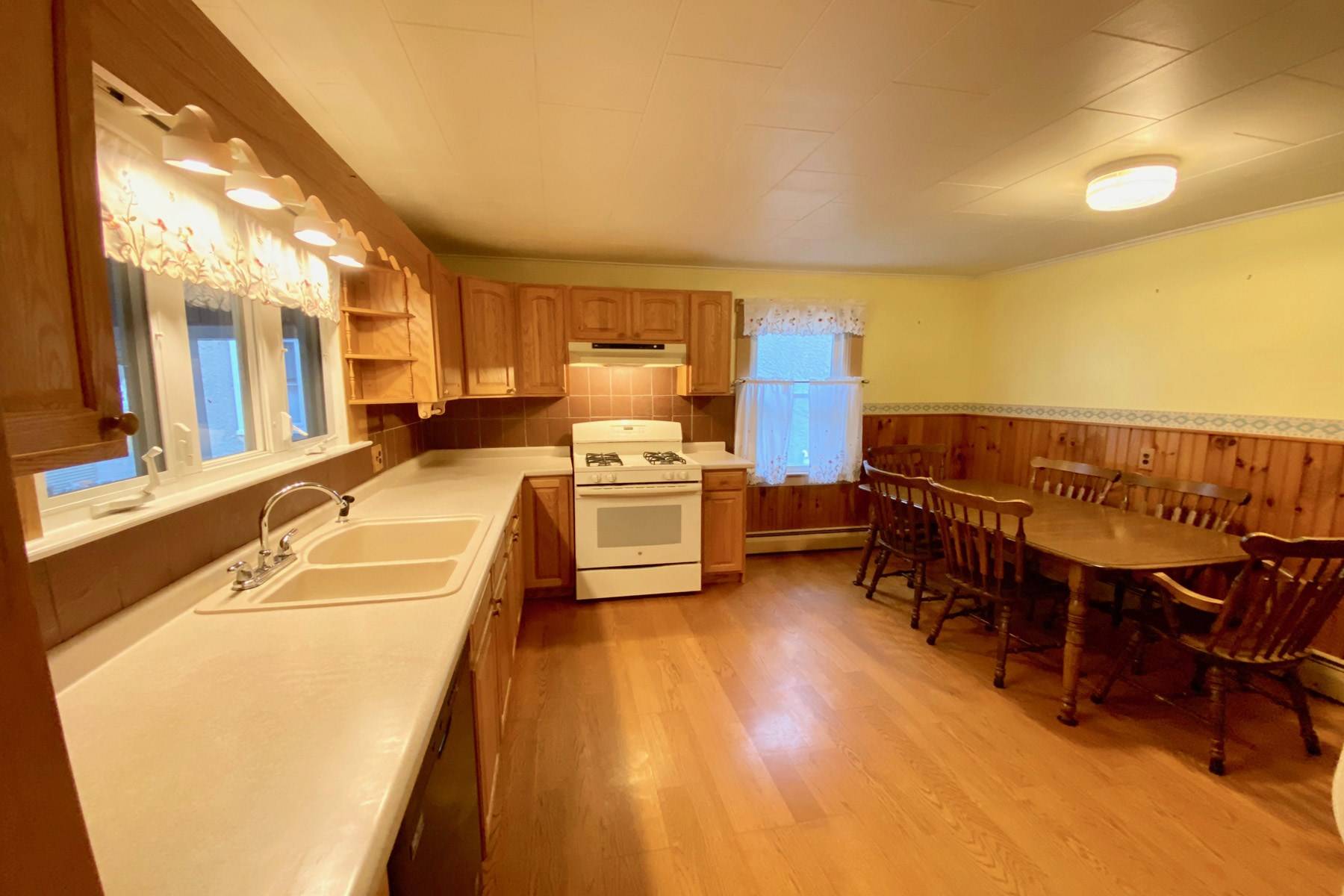Bought with Susan Bishop • Four Seasons Sotheby's Int'l Realty
$169,000
$169,000
For more information regarding the value of a property, please contact us for a free consultation.
3 Beds
2 Baths
1,621 SqFt
SOLD DATE : 01/22/2021
Key Details
Sold Price $169,000
Property Type Single Family Home
Sub Type Single Family
Listing Status Sold
Purchase Type For Sale
Square Footage 1,621 sqft
Price per Sqft $104
MLS Listing ID 4838972
Sold Date 01/22/21
Style Cape
Bedrooms 3
Full Baths 1
Three Quarter Bath 1
Construction Status Existing
Year Built 1940
Annual Tax Amount $4,348
Tax Year 2021
Lot Size 0.260 Acres
Acres 0.26
Property Sub-Type Single Family
Property Description
This city home has been very well maintained and offers so many great features. You will fall in love with this large, updated eat-in kitchen with Corian countertops and custom cabinets. Enclosed screened porch off the kitchen is ideal for entertaining, relaxing or watching children play in the spacious backyard. Large family room and two bedrooms on main floor. Second floor offers a bonus room which is ideal for a children's play area or a great hang out space along with an additional bedroom. Use the detached one car garage for those Vermont Winter months or as a workshop/extra storage. An additional benefit of this home is a backup generator. An excellent location that is within walking distance to Whites park and pool, grocery stores, restaurants, and everything downtown Rutland has to offer.
Location
State VT
County Vt-rutland
Area Vt-Rutland
Zoning residential
Rooms
Basement Entrance Interior
Basement Concrete
Interior
Heating Oil
Cooling Other
Flooring Carpet, Ceramic Tile, Hardwood
Equipment Dehumidifier, Smoke Detector, Generator - Standby
Exterior
Exterior Feature Aluminum, Brick
Parking Features Detached
Garage Spaces 1.0
Garage Description Driveway, Garage, On Street
Utilities Available Phone, Cable, Gas - LP/Bottle, Internet - Cable
Roof Type Slate
Building
Lot Description City Lot
Story 1.5
Foundation Brick, Stone
Sewer Public
Water Public
Construction Status Existing
Schools
High Schools Choice
Read Less Info
Want to know what your home might be worth? Contact us for a FREE valuation!

Our team is ready to help you sell your home for the highest possible price ASAP

"My job is to find and attract mastery-based agents to the office, protect the culture, and make sure everyone is happy! "






