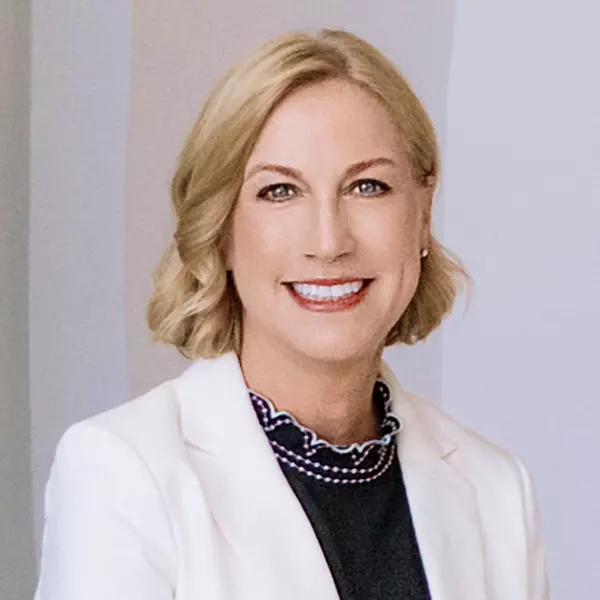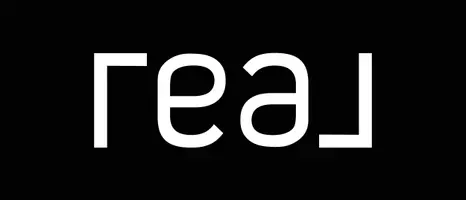Bought with Peggy Steves • Four Seasons Sotheby's Int'l Realty
$312,500
$329,000
5.0%For more information regarding the value of a property, please contact us for a free consultation.
4 Beds
3 Baths
3,096 SqFt
SOLD DATE : 08/17/2020
Key Details
Sold Price $312,500
Property Type Single Family Home
Sub Type Single Family
Listing Status Sold
Purchase Type For Sale
Square Footage 3,096 sqft
Price per Sqft $100
MLS Listing ID 4805677
Sold Date 08/17/20
Style Split Level
Bedrooms 4
Full Baths 1
Three Quarter Bath 2
Construction Status Existing
Year Built 1986
Annual Tax Amount $8,378
Tax Year 2019
Lot Size 0.550 Acres
Acres 0.55
Property Sub-Type Single Family
Property Description
Impressive split-entry home with more than 3,000 square feet of living space. Beautiful kitchen with oak cabinetry, granite counters, loads of storage space and all appliances, included a 60-bottle Newair wine cooler. Large dining room with inviting window seat and Hubbardton Forge light fixture, living room with built-in cabinetry and propane fireplace with marble surround. Spacious master bedroom suite has sitting area, fabulous walk-in closet and private bath with double sink vanity and heated towel bar. Two additional bedrooms share a full bath. Lower level has a fourth bedroom, three-quarter bath/laundry room, large family room, office with floor-to-ceiling shelving and exercise room. An 11' x 24' screened porch with patio below overlooks the large, level back yard with newer Garden Time shed w/electricity. Recent improvements include recessed LED interior lights, exterior lights including dawn-to-dusk perimeter lighting, front railings, family room carpeting, and front-loading washer and dryer. New roof in 2017, exterior painted and new gutters installed in 2018. Fully insulated attic makes this home very efficient to heat. Nicely landscaped, "wow" curb appeal, and the bonus of a three-car temperature controlled garage. Excellent Northeast neighborhood location.
Location
State VT
County Vt-rutland
Area Vt-Rutland
Zoning Residential
Rooms
Basement Entrance Interior
Basement Finished, Walkout
Interior
Interior Features Blinds, Ceiling Fan, Fireplace - Gas, Fireplaces - 1, Laundry Hook-ups, Lighting - LED, Primary BR w/ BA, Natural Light, Walk-in Closet, Laundry - Basement
Heating Gas - LP/Bottle, Oil
Cooling Wall AC Units
Flooring Carpet, Hardwood, Laminate, Tile
Equipment Smoke Detectr-Batt Powrd
Exterior
Exterior Feature Clapboard
Parking Features Attached
Garage Spaces 3.0
Utilities Available Cable - Available, High Speed Intrnt -Avail, Telephone Available
Roof Type Shingle - Asphalt
Building
Lot Description City Lot, Landscaped, Level
Story 2
Foundation Poured Concrete
Sewer Public
Water Public
Construction Status Existing
Schools
Elementary Schools Rutland Northeast Primary Sch
Middle Schools Rutland Middle School
High Schools Rutland Senior High School
Read Less Info
Want to know what your home might be worth? Contact us for a FREE valuation!

Our team is ready to help you sell your home for the highest possible price ASAP

"My job is to find and attract mastery-based agents to the office, protect the culture, and make sure everyone is happy! "

