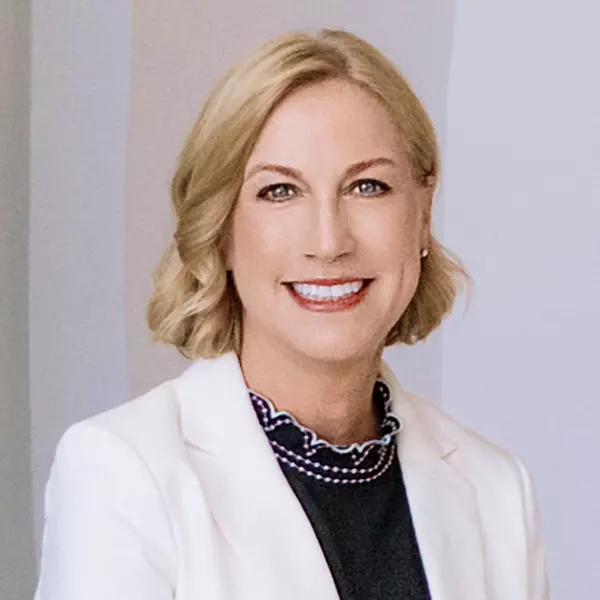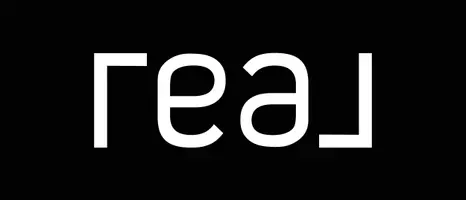Bought with Susan Bishop • Four Seasons Sotheby's Int'l Realty
$315,000
$315,000
For more information regarding the value of a property, please contact us for a free consultation.
3 Beds
2 Baths
1,890 SqFt
SOLD DATE : 06/29/2023
Key Details
Sold Price $315,000
Property Type Single Family Home
Sub Type Single Family
Listing Status Sold
Purchase Type For Sale
Square Footage 1,890 sqft
Price per Sqft $166
MLS Listing ID 4945986
Sold Date 06/29/23
Bedrooms 3
Full Baths 1
Three Quarter Bath 1
Construction Status Existing
Year Built 1925
Annual Tax Amount $4,797
Tax Year 2023
Lot Size 0.340 Acres
Acres 0.34
Property Sub-Type Single Family
Property Description
Beautiful Updated Cape Home in Rutland City. This home boasts character and charm, with Hubbardton Forge lighting, original crystal door handles, amazing wood trim, beautiful hardwood floors and so much more! This home has everything you are looking for. From the moment you enter the home you feel warm and cozy. The spacious living room is perfect for family gatherings with a wood burning fireplace that lends to the coziness of the home. Living room opens to the dining area that is just off a gorgeous updated kitchen with granite countertops. Everyone can gather and have conversations from the living room to the dining room to the kitchen. A full bathroom, guest bedroom and den complete the first-floor living. Wind your way up the beautiful stairs from the entry way of the home and you will find a spacious primary bedroom with sitting area, additional updated bathroom and the third bedroom. On the back of the home you have a fantastic four seasons porch that you can use all year round. This overlooks the very large back yard that is ideal for children playing or pets. One car garage completes this amazing home. Don't miss out on seeing this one!
Location
State VT
County Vt-rutland
Area Vt-Rutland
Zoning Residential
Rooms
Basement Entrance Interior
Basement Bulkhead, Concrete Floor, Stairs - Interior, Unfinished
Interior
Heating Hot Water
Cooling None
Exterior
Parking Features Yes
Garage Spaces 1.0
Garage Description Off Street
Utilities Available Cable, High Speed Intrnt -AtSite, Telephone Available
Roof Type Shingle - Asphalt
Building
Story 1.5
Foundation Stone
Sewer Public
Construction Status Existing
Schools
Elementary Schools Rutland Northeast Primary Sch
Middle Schools Rutland Middle School
High Schools Rutland Senior High School
Read Less Info
Want to know what your home might be worth? Contact us for a FREE valuation!

Our team is ready to help you sell your home for the highest possible price ASAP


"My job is to find and attract mastery-based agents to the office, protect the culture, and make sure everyone is happy! "






