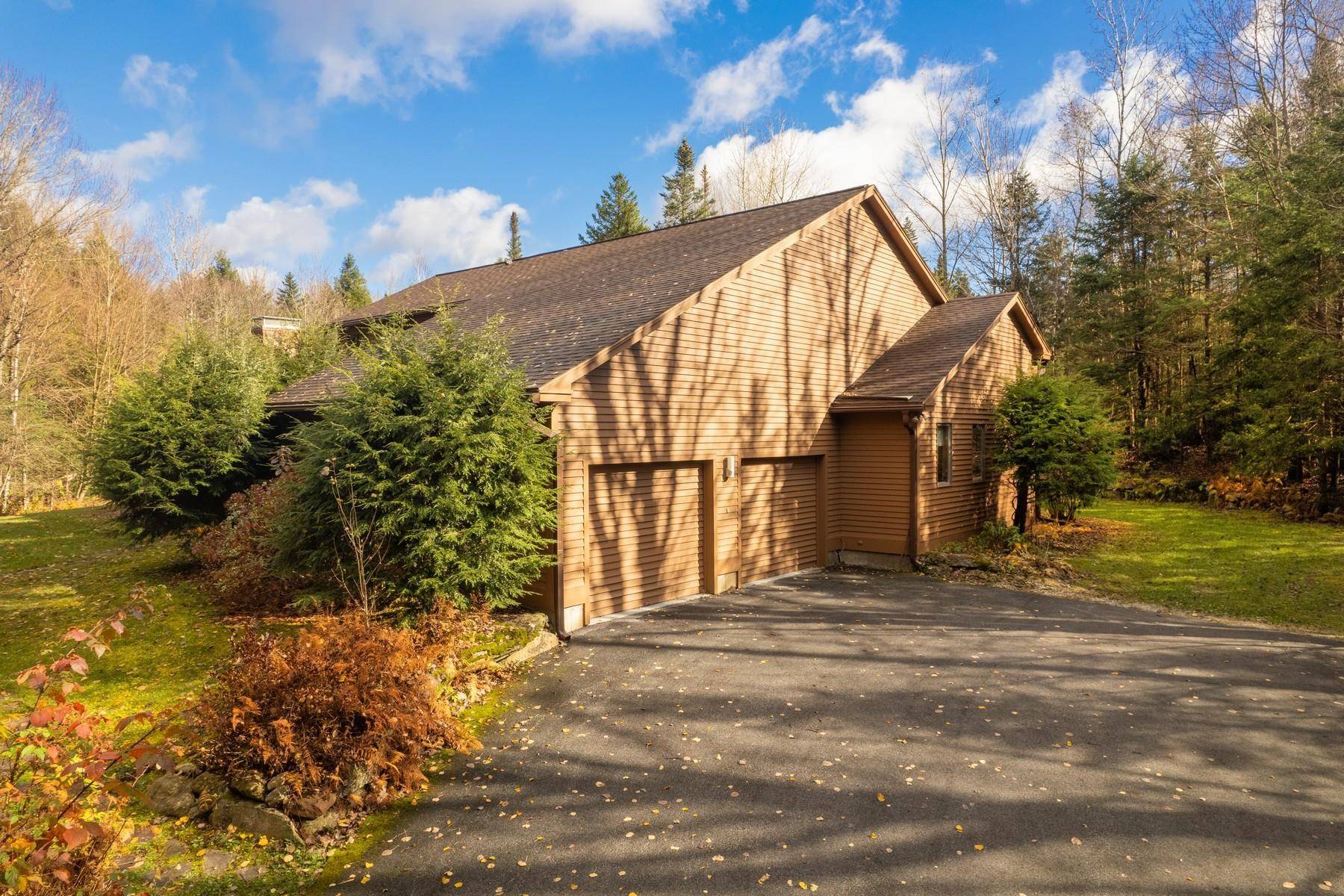Bought with Peggy Steves • Four Seasons Sotheby's Int'l Realty
$735,000
$765,000
3.9%For more information regarding the value of a property, please contact us for a free consultation.
3 Beds
3 Baths
3,166 SqFt
SOLD DATE : 03/08/2024
Key Details
Sold Price $735,000
Property Type Single Family Home
Sub Type Single Family
Listing Status Sold
Purchase Type For Sale
Square Footage 3,166 sqft
Price per Sqft $232
Subdivision Deer Run Development
MLS Listing ID 4976773
Sold Date 03/08/24
Bedrooms 3
Full Baths 2
Half Baths 1
Construction Status Existing
Year Built 1991
Annual Tax Amount $10,838
Tax Year 2023
Lot Size 5.200 Acres
Acres 5.2
Property Sub-Type Single Family
Property Description
This fantastic 3100 sq. ft. contemporary home in Mendon is situated on a private 5.2-acre lot, just 4.4 miles from Pico Ski Area and 9.5 miles from Killington Ski Resort, making it a highly desirable location. The property also benefits from a highly regarded elementary school and the option to choose a high school, adding to its appeal. The open floor plan is highlighted by a sunlit 24x26 great room featuring a massive stone floor-to-ceiling wood-burning fireplace, bookshelves, and a cathedral ceiling—a perfect spot to cozy up in front of a roaring fire on a snowy night after a day on the slopes. The kitchen is open to the family room and boasts skylights and numerous windows that provide scenic views of the natural surroundings and deck. The addition of a wood-burning stove enhances the comfort of the room. The primary bedroom on the first floor includes a spacious walk-in closet and an en-suite primary bath with double counter, jacuzzi tub, and even a small home office or nursery room. Additional features are a convenient first-floor laundry room and an impressive front foyer that leaves a lasting impression. Upstairs, two bedrooms enjoy privacy thanks to a center hall and full bath, while still offering views of the lower-level areas. The home features updated utilities and a connection to the Alpine municipal pipeline, adding significant value. A private dead-end road leads to the wind a winding paved driveway entrance and views of Pico. TRULY A PRIME PIECE OF VERMONT.
Location
State VT
County Vt-rutland
Area Vt-Rutland
Zoning res
Rooms
Basement Entrance Interior
Basement Concrete, Stairs - Interior, Unfinished
Interior
Interior Features Central Vacuum, Cathedral Ceiling, Cedar Closet, Ceiling Fan, Dining Area, Draperies, Fireplace - Wood, Fireplaces - 1, Kitchen Island, Kitchen/Dining, Kitchen/Family, Lighting - LED, Living/Dining, Natural Light, Skylight, Walk-in Closet, Laundry - 1st Floor
Heating Gas - LP/Bottle
Cooling None
Flooring Carpet, Combination, Laminate, Slate/Stone, Wood
Equipment CO Detector, Smoke Detector, Stove-Wood
Exterior
Garage Spaces 2.0
Garage Description Auto Open, Direct Entry, Attached
Utilities Available Cable - At Site
Roof Type Shingle - Architectural
Building
Story 1.5
Foundation Concrete, Poured Concrete
Sewer Public
Architectural Style Contemporary
Construction Status Existing
Schools
Elementary Schools Barstow Memorial School
Middle Schools Barstow Memorial School
High Schools Choice
School District Barstow Joint School District
Read Less Info
Want to know what your home might be worth? Contact us for a FREE valuation!

Our team is ready to help you sell your home for the highest possible price ASAP

"My job is to find and attract mastery-based agents to the office, protect the culture, and make sure everyone is happy! "






