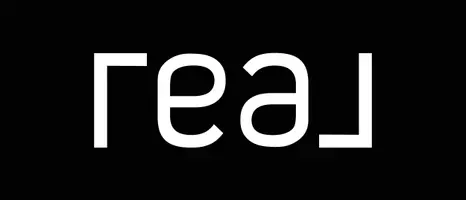Bought with Mandolyn McIntyre • Real Broker LLC
$251,000
$249,000
0.8%For more information regarding the value of a property, please contact us for a free consultation.
3 Beds
1 Bath
1,136 SqFt
SOLD DATE : 09/12/2024
Key Details
Sold Price $251,000
Property Type Single Family Home
Sub Type Single Family
Listing Status Sold
Purchase Type For Sale
Square Footage 1,136 sqft
Price per Sqft $220
MLS Listing ID 5008435
Sold Date 09/12/24
Bedrooms 3
Full Baths 1
Construction Status Existing
Year Built 1900
Annual Tax Amount $2,548
Tax Year 2024
Lot Size 10,890 Sqft
Acres 0.25
Property Sub-Type Single Family
Property Description
Impeccably updated 3 bed/1 bath home, bursting at the seams with charm and character. Situated on a sprawling .25 acre cul-de-sac lot with no HOA, this home is ready for its new owners! Upon entering the formal entryway, the natural light pouring in your front windows will draw your eyes throughout the open living space. With newer flooring and paint throughout, this space is inviting, bright and feeling brand new. Your living room is spacious and open to your dining area and completely remodeled kitchen. Featuring newer appliances (that stay with the home!) and gorgeous cabinetry, cooking will be fun again and not a chore. The primary bedroom is spacious and located on the first floor. The secondary bedrooms are each sizable and tucked away on the second floor. Out back, you'll enjoy summer evenings on your large back deck overlooking your private backyard! Lastly, you'll have the luxury of parking your vehicles in the spacious two car garage!
Location
State VT
County Vt-rutland
Area Vt-Rutland
Zoning Residential
Rooms
Basement Entrance Interior
Basement Bulkhead, Concrete, Dirt, Dirt Floor, Stairs - Exterior, Stairs - Interior, Unfinished, Interior Access, Exterior Access, Stairs - Basement
Interior
Interior Features Blinds, Dining Area, Kitchen Island, Kitchen/Dining, Natural Light, Laundry - 1st Floor
Heating Electric, Oil
Cooling Mini Split
Flooring Laminate, Wood
Equipment Dehumidifier
Exterior
Garage Spaces 2.0
Garage Description Driveway, Garage
Utilities Available Cable - At Site
Roof Type Slate
Building
Story 2
Foundation Concrete, Poured Concrete
Sewer Public
Architectural Style Colonial
Construction Status Existing
Schools
Elementary Schools Wallingford Elementary
Middle Schools Mill River Union High School
High Schools Mill River Union High School
School District Wallingford School District
Read Less Info
Want to know what your home might be worth? Contact us for a FREE valuation!

Our team is ready to help you sell your home for the highest possible price ASAP

"My job is to find and attract mastery-based agents to the office, protect the culture, and make sure everyone is happy! "






