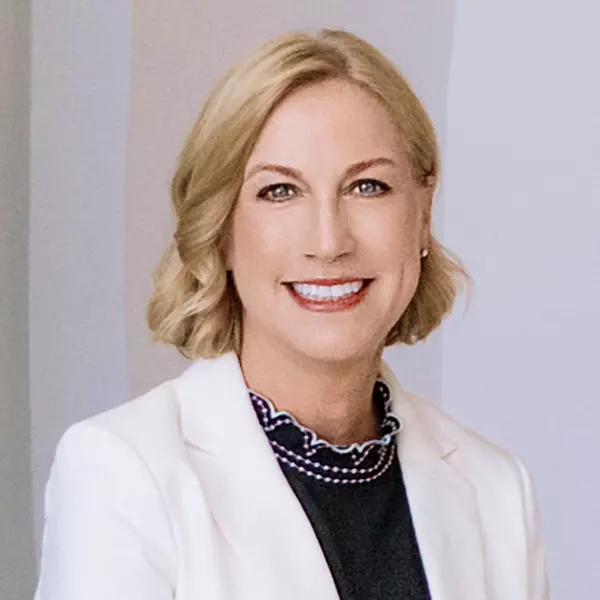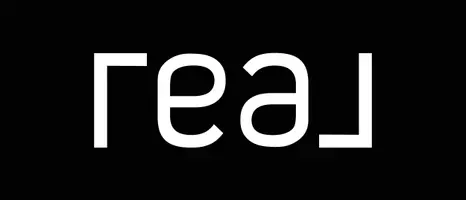Bought with Peggy Steves • Real Broker LLC
$785,000
$700,000
12.1%For more information regarding the value of a property, please contact us for a free consultation.
3 Beds
3 Baths
3,280 SqFt
SOLD DATE : 02/14/2025
Key Details
Sold Price $785,000
Property Type Single Family Home
Sub Type Single Family
Listing Status Sold
Purchase Type For Sale
Square Footage 3,280 sqft
Price per Sqft $239
MLS Listing ID 5026649
Sold Date 02/14/25
Style Contemporary
Bedrooms 3
Full Baths 2
Half Baths 1
Construction Status Existing
Year Built 2002
Annual Tax Amount $8,196
Tax Year 2025
Lot Size 1.890 Acres
Acres 1.89
Property Sub-Type Single Family
Property Description
Experience the beauty of Vermont as you travel down a stone wall-lined country road leading to this stately custom brick home. The impressive two-story archways and mature perennial gardens create an unforgettable first impression. Step into the grand foyer with its soaring vaulted ceiling and staircase, setting the tone for the elegant living and dining rooms. The heart of the home is a spacious gourmet kitchen, boasting rich cherry wood cabinetry, gleaming granite countertops, a large center island with a prep sink, and high-end appliances—perfect for both cooking and entertaining. A cozy breakfast nook flows into the expansive 19' x 18' family room, where a double-sided gas fireplace connects to a sun-drenched sunroom lined with windows, offering warmth and relaxation year-round. The primary suite offers a spa-like bath and a cedar-lined walk-in closet. Two additional family bedrooms, a full bath, and a versatile loft/study complete the second floor. A newly finished basement and rough plumbing for a full bath. Step outside to your private oasis featuring a in-ground pool with a brand-new liner, surrounded by vibrant perennial gardens. Perfectly situated in Rutland Town, this home is minutes from some of the best skiing in the Northeast and located in one of the best New England towns to live in, as featured in Travel + Leisure magazine. Experience the charm, natural beauty, and vibrant community. Rutland Town offers a wonderful Elementary school with busing.
Location
State VT
County Vt-rutland
Area Vt-Rutland
Zoning Res
Rooms
Basement Entrance Interior
Basement Full, Roughed In, Stairs - Interior, Storage Space, Unfinished
Interior
Interior Features Central Vacuum, Attic - Hatch/Skuttle, Blinds, Cathedral Ceiling, Cedar Closet, Ceiling Fan, Draperies, Fireplace - Gas, Fireplaces - 1, Kitchen Island, Kitchen/Family, Primary BR w/ BA, Vaulted Ceiling, Walk-in Closet, Window Treatment
Heating Oil, Radiant
Cooling Central AC
Flooring Carpet, Wood
Equipment Air Conditioner, CO Detector, Security System, Smoke Detector, Smoke Detectr-Batt Powrd
Exterior
Exterior Feature Balcony, Deck, Outbuilding, Pool - In Ground, Window Screens
Parking Features Yes
Garage Spaces 3.0
Garage Description Attached
Utilities Available Underground Utilities
Roof Type Shingle - Architectural
Building
Lot Description Country Setting, Landscaped, Mountain View, Rural
Story 2
Foundation Concrete
Sewer Mound, Private, Septic
Water Drilled Well, Private
Architectural Style Contemporary
Construction Status Existing
Schools
Elementary Schools Rutland Town School
Middle Schools Rutland Town School
High Schools Choice
School District Rutland Town School District
Read Less Info
Want to know what your home might be worth? Contact us for a FREE valuation!

Our team is ready to help you sell your home for the highest possible price ASAP


"My job is to find and attract mastery-based agents to the office, protect the culture, and make sure everyone is happy! "






