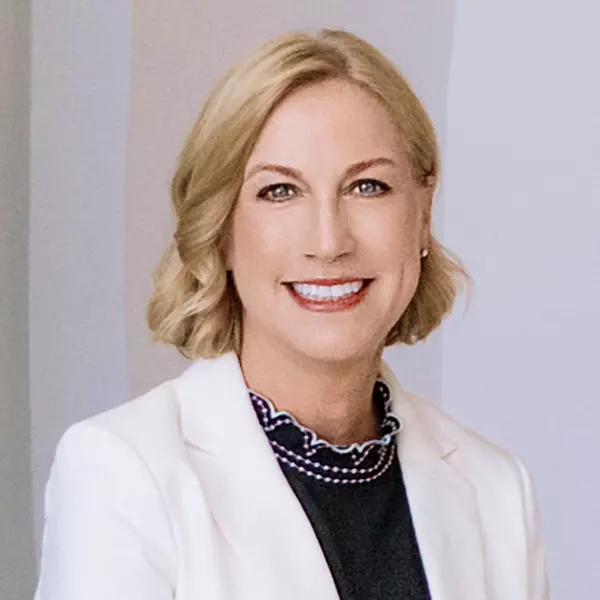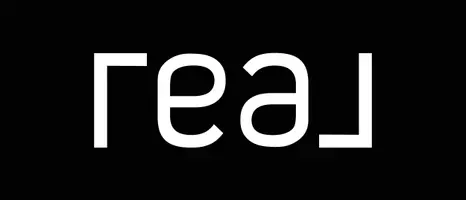Bought with Peggy Steves • Four Seasons Sotheby's Int'l Realty
$224,000
$245,000
8.6%For more information regarding the value of a property, please contact us for a free consultation.
4 Beds
3 Baths
3,364 SqFt
SOLD DATE : 10/01/2019
Key Details
Sold Price $224,000
Property Type Single Family Home
Sub Type Single Family
Listing Status Sold
Purchase Type For Sale
Square Footage 3,364 sqft
Price per Sqft $66
MLS Listing ID 4767622
Sold Date 10/01/19
Style Tri-Level,Split Level
Bedrooms 4
Full Baths 1
Three Quarter Bath 2
Construction Status Existing
Year Built 1989
Annual Tax Amount $4,874
Tax Year 2018
Lot Size 1.500 Acres
Acres 1.5
Property Sub-Type Single Family
Property Description
The minute you walk into this home you are going to know these sellers have loved this property with its current condition. The central living area has beautiful hardwood floors and an abundance of natural light from the window placements.The bright kitchen offers everything the chef of the family could ever want and opens into the spacious dining room. The living room has a slate wood burning fireplace and plenty of room for the family to gather. The front foyer is nicely accented w. a slate floor, wood staircase, custom wrought iron railing and beautiful Hubbardton Forge light. This home offers 4 very spacious bedrooms, with one being a master suite w. private full bathroom and walk in closet. If you are looking for a perfect in law suite look no further. The lower level walks out to the driveway and offers a very spacious kitchen and dining area w. stove and refrigerator, 3/4 bathroom, spacious bdrm, and bonus room to use however you wish. The exterior was just stained this year and the 1.5 acres are level and beautiful. To the rear of the house you will find a very spacious deck w. hot tub that over looks the back yard where you will find the inviting above ground pool. The property also has a 28x32 2 bay garage w. second floor that offers ample room for your vehicles, toys and items you need to store. A beautiful home in a beautiful location that offers sidewalks for an easy walk down town or towards East Poultney. A true pleasure to show.
Location
State VT
County Vt-rutland
Area Vt-Rutland
Zoning unknown
Rooms
Basement Entrance Walkout
Basement Finished
Interior
Interior Features Fireplace - Wood, Hot Tub, Laundry Hook-ups, Master BR w/ BA, Walk-in Closet
Heating Oil
Cooling Wall AC Units
Flooring Carpet, Ceramic Tile, Hardwood, Vinyl
Exterior
Exterior Feature Wood
Parking Features Detached
Garage Spaces 2.0
Utilities Available Telephone Available
Roof Type Shingle - Architectural
Building
Lot Description Corner, Landscaped, Level, Sidewalks
Story 2
Foundation Concrete
Sewer Septic
Water Public
Construction Status Existing
Read Less Info
Want to know what your home might be worth? Contact us for a FREE valuation!

Our team is ready to help you sell your home for the highest possible price ASAP

"My job is to find and attract mastery-based agents to the office, protect the culture, and make sure everyone is happy! "

